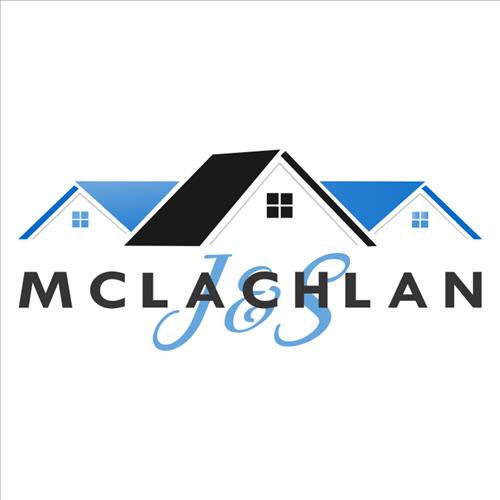Description
Welcome to 33 Shoreland Cres....a warm and inviting family home in the mature and very scenic Golf Dale Gardens community ... steps to the beauty and culture of Cedar Ridge Creative Centre/Park and the prestigious Scarborough Golf and Country Club. This bright and exceptionally spacious ranch style bungalow sits high on a groomed and manicured corner lot with eyecatching curb appeal. The interior has a wonderful ambience and flow with an abundance of natural light from numerous oversize windows offering lovely views of the surrounding neighbourhood. In addition to the huge living/diningroom combination which features a brick woodburning fireplace, the eat-in galley kitchen, 3 bedrooms and 4 piece bath on the main floor, there is a quaint/cozy 3 season sunroom with a skylight. Walk out to the beautifully landscaped and fenced side yard - perfect for kids and pets. The lower level is completely finished with an office/craft room, family room, separate laundry room with copious storage, and a massive recreation/games room with a built in bar and magnificent Muskoka-like floor to ceiling stone fireplace - perfect for fun/entertainment and large winter gatherings. This is the first time on the market for this wonderful home... enjoyed for many years by long time owners but now ready for a new family to create memories. It is in exceptional move-in condition...with great space and personality. Come see for yourself - tremendous value in this safe and established neighbourhood.
3 season sunroom with skylight, two woodburning fireplaces, Gas furnace and CAC new in 2018 brand new front and side doors with beautiful leaded glass.
Additional Details
-
- Community
- Woburn
-
- Lot Size
- 99.12 X 38 Ft.
-
- Building Type
- Detached
-
- Building Style
- Bungalow
-
- Taxes
- $3483.45 (2024)
-
- Garage Space
- 2
-
- Garage Type
- None
-
- Parking Space
- 2
-
- Air Conditioning
- Central Air
-
- Heating Type
- Forced Air
-
- Kitchen
- 1
-
- Basement
- Finished
-
- Pool
- None
-
- Listing Brokerage
- RE/MAX HALLMARK REALTY LTD.
Features
- Fireplace












































